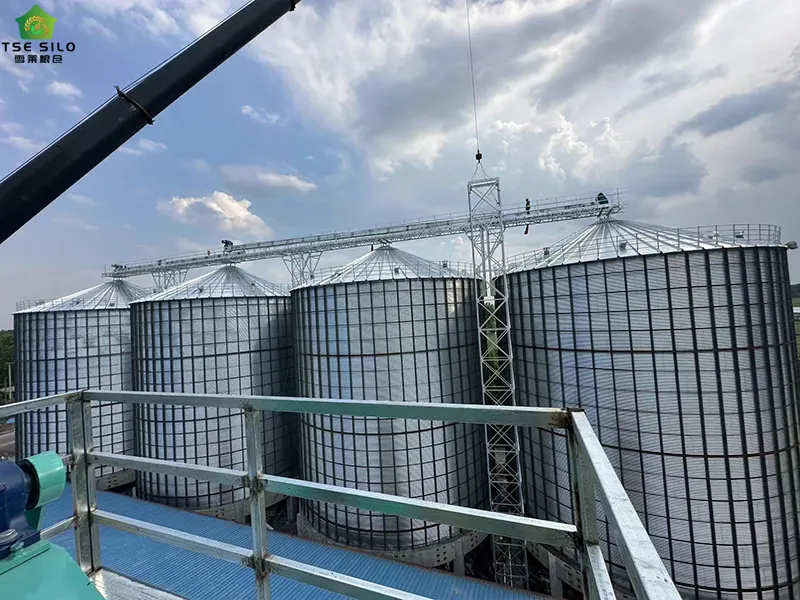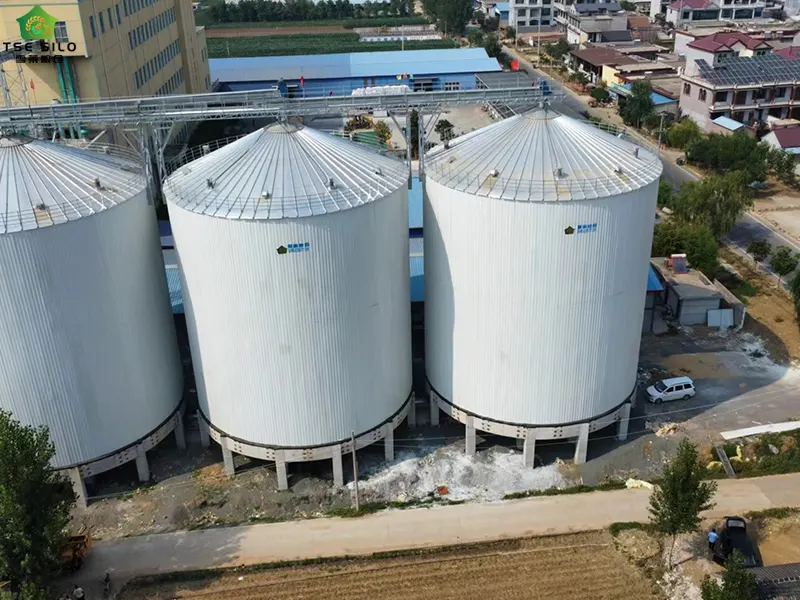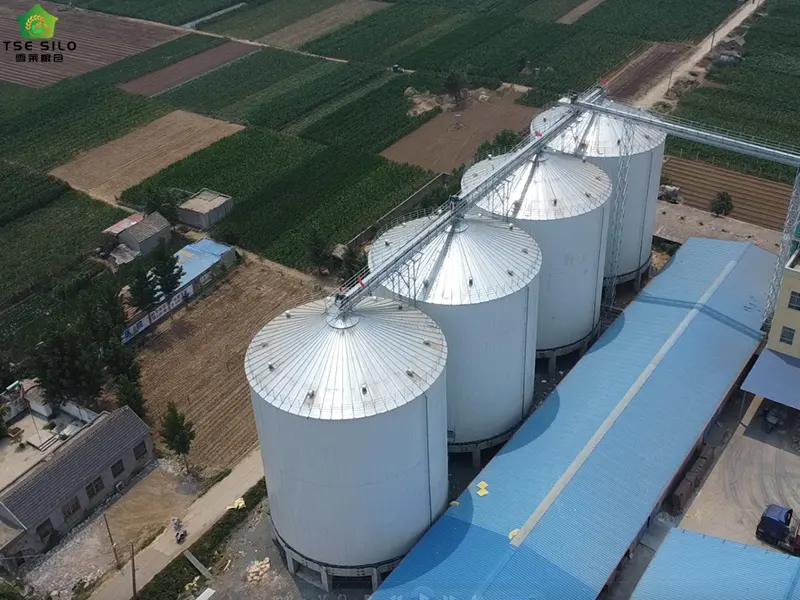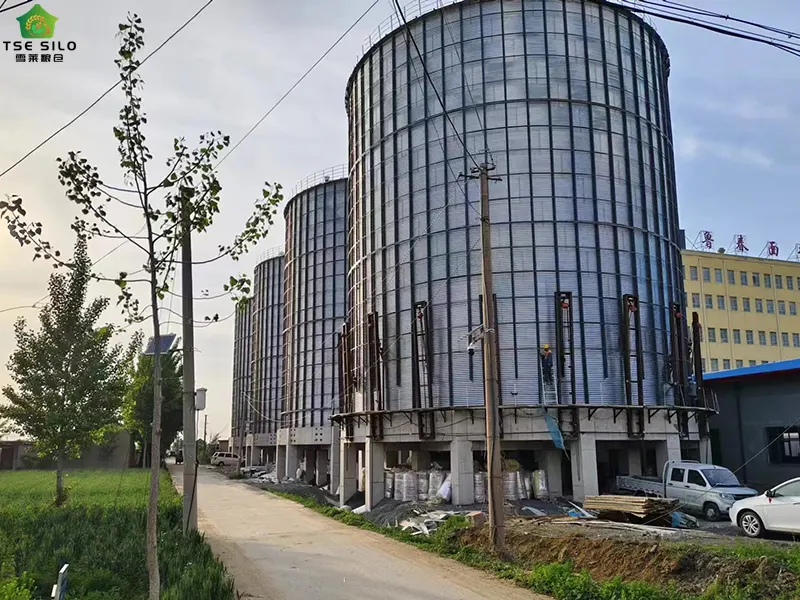The structural stability design for grain steel silo to withstand extreme weather conditions requires consideration of the destructive mechanisms of extreme weather conditions (strong winds, heavy rain, heavy snow, high and low temperatures, sandstorms, etc.). Taking into account the structural characteristics of grain silos, such as thin walls, superimposed grain storage loads, and sensitive foundations, targeted requirements should be formulated from various perspectives, including load calculation, material selection, structural optimization, and protective measures. Resisting extreme weather conditions is crucial for ensuring safe grain storage and preventing significant economic losses and environmental pollution. The following are detailed design requirements for grain silos' structural stability in order to withstand extreme weather conditions.


I. Core Design Logic: Extreme Climate "Failure Paths" and "Resistance Targets"
The structural stability of grain steel silos relies on the coordinated function of the "silo body, foundation, roof, and auxiliary systems." Damage from extreme climates often manifests as:
- Direct load excess (e.g., heavy snow collapses the roof, strong winds overturn the silo).
- Material performance degradation (e.g., brittle cracking of steel at low temperatures, accelerated corrosion at high temperatures).
- Chain reactions of foundation failure (e.g., heavy rain causes foundation settlement, freeze-thaw cycles damage the foundation).
- Superposition of stored grain loads (e.g., moisture absorption by rainwater increases the grain's bulk density and increases lateral pressure).
The design must address these paths, identify specific "targets" (e.g., windbreak resistance, frost heave resistance, and leakage prevention), and achieve resistance through load combination and structural reinforcement.
II. Design Requirements for Extreme Climate Types
1. Strong Winds (including Typhoons and Gusts): Resisting "Wind Pressure + Wind Vibration + Wind Uplift"
Strong wind damage to circular steel silos is primarily caused by lateral wind pressure leading to silo wall instability, vortex-induced vibration-induced fatigue damage, and negative pressure causing roof overturning or silo displacement. The design requirements are as follows:
- Load Calculation: Use the local 50-year/100-year return period base wind pressure (e.g., base wind pressure ≥ 0.8 kN/m² in coastal typhoon areas) and superimpose a wind vibration coefficient (1.2-1.5 for flexible silos). Consider localized wind pressure amplification (e.g., negative pressure areas at the roof edge, with a wind pressure coefficient of -1.5--2.0).
- Silo Structural Strengthening:
- Silo Wall Thickness: Based on wind pressure calculations, silo wall thickness in typhoon areas should be increased by 10%-20% compared to normal areas (e.g., Q345 steel, silo wall thickness ≥6mm for a 20m diameter silo).
- Rib Arrangement: Circular ribs (using C-shaped steel or angle steel) should be installed every 1.5-2m along the silo height, with increased reinforcement within 3m of the silo wall base to resist lateral wind pressure deformation.
- Anchor System: The silo and foundation are rigidly connected using embedded bolts. The number of bolts is calculated based on pullout resistance (a single bolt must have a pullout resistance of ≥50kN in typhoon areas) to prevent the silo from being lifted by wind.
- Wind-Resistant Roof: The roof and silo walls are connected using a dual "bolt + sealant" system, with bolt spacing ≤300mm. The roof adopts a truss-type or stiffening rib structure (e.g., radial and circumferential stiffeners) to ensure that the roof does not buckle under negative pressure. Windproof seals are used on vents and inspection openings to prevent rainwater from being drawn in due to negative pressure.
- Wind-Induced Vibration:
- Vortex-Induced Vibration: When strong winds pass over curved silo walls, they may produce periodic vortex shedding, causing structural vibration. During design, the critical wind speed must be calculated, and windbreaks or interference strips should be installed on the silo roof to disrupt the regularity of the vortices and prevent resonance.
- Flutter and Galloping: For steel silos with large height-to-diameter ratios, aeroelastic analysis is required to prevent instability.
- Localized Wind Pressure: Wind pressure is concentrated at the junction of the silo roof and walls, eaves, doorways, and stairwells, making them prone to localized buckling or sheathing tearing. These areas should be strengthened, such as increasing plate thickness or installing stiffening ribs.
- Airtightness: Under intense wind pressure, the silo must be airtight to prevent wind and rain from entering, causing grain compaction or mildew. Extremely high sealing requirements are imposed on welds, doors, and openings.
2. Extreme Precipitation (Heavy Rain, Heavy Rain): Resisting "Leakage + Foundation Settlement"
The hazards of heavy rain include rainwater seepage leading to grain mold, a reduction in the bearing capacity of the foundation after soaking (e.g., a 30%-50% reduction in the bearing capacity of clayey soil), and accelerated corrosion of the silo walls. Design requirements are as follows:
- Waterproofing and Anti-seepage Design:
- Roof: A drainage slope of ≥3% should be established to prevent water accumulation. EPDM waterproofing membrane or polyurea coating (aging-resistant and puncture-resistant) should be used. Seams should be sealed with hot air welding or sealant. Water retaining plates should be installed at the eaves to prevent rainwater from flowing along the silo walls.
- Silo Walls: Joints should be sealed with a "bite-locking + sealant" method (especially at the lap joints of corrugated steel sheets). A concrete retaining platform (≥300mm in height) should be installed at the junction of the bottom and foundation to prevent rainwater from seeping into the foundation.
- Silo Interior: A moisture-proof layer should be installed (e.g., a cement-based penetrating crystalline waterproof coating should be applied to the inside of the silo walls) to prevent condensation from corroding the silo walls.
- Foundation Protection:
- Foundation Treatment: Use a replacement cushion layer (graded sand and gravel) or lime-soil extrusion piles to improve foundation impermeability. In areas with high groundwater levels, install drainage wells to ensure timely drainage during heavy rains.
- Foundation Form: Raft foundations are preferred (excellent integrity and resistance to uneven settlement). The foundation concrete strength grade should be ≥ C30 and the impermeability grade should be ≥ P6. Sprinklers (width ≥ 1.5m) and drainage ditches should be installed around the foundation with a slope of ≥ 5% to quickly drain rainwater.
- Grain Storage Load Adaptation:
- The design considers the increase in grain bulk density due to moisture absorption by rainwater (e.g., wheat bulk density increases from 750kg/m³ to 800kg/m³). Lateral pressure on the silo wall is calculated based on the "increased bulk density" to prevent cracking due to excessive lateral pressure.
3. Extreme Low Temperatures and Freeze-Thaw Cycles: Resisting "Steel Brittleness + Foundation Frost Heave"
Low temperatures (≤ -15°C) can cause steel's impact toughness to decrease (embrittlement). Freeze-thaw cycles (temperature alternation within ±5°C) can cause the foundation soil to "freeze heave and thaw sink," damaging the foundation's integrity. Design requirements are as follows:
- Material Selection:
- Silo Steel: In low-temperature regions, low-temperature toughness steels (such as Q345D/E and Q355NH) should be preferred. The impact energy at -40°C should be ≥ 34J. Avoid using room-temperature steels such as Q235B.
- Welding Materials: Use low-temperature welding rods (such as E5015-G) that match the steel grade. Preheating (≥ 80°C) is required when the welding ambient temperature is ≤ -10°C to prevent cold cracking.
- Foundation Frost Resistance Design:
- Foundation Burial Depth: ≥ Local Freezing Depth + 0.3m (e.g., in the extremely cold Northeast region, where the freezing depth is 1.8m, the foundation burial depth should be ≥ 2.1m).
- Concrete Frost Resistance: Foundation concrete frost resistance grade ≥ F150 (strength loss ≤ 25% after 150 freeze-thaw cycles), with air-entraining agent (air content 4%-6%) added to improve frost resistance.
- Anti-Frost Heave Measures: Replace the foundation with non-frost-heaving soil (e.g., graded sand and gravel) within 2m of the foundation to prevent frost heave from pushing up the foundation.
- Silo Insulation:
- A polyurethane insulation layer (thickness ≥ 50mm) and a color-coated steel plate protective layer are applied to the exterior of the silo walls to prevent freezing of condensed water inside the silo (which can cause uneven localized stress on the silo walls); an insulation layer is also installed on the roof to reduce shrinkage and deformation of the roof structure caused by low temperatures.
4. Extreme Heat and Exposure: Resisting "Thermal Expansion and Contraction + Material Aging"
High temperatures (≥35°C) cause thermal expansion and contraction of steel, leading to thermal stress. Exposure to the sun accelerates the aging of the anti-corrosion coating. Furthermore, the increased temperature of the grain inside the silo causes condensation. Design requirements are as follows:
- Temperature Stress Control:
- Silo Expansion Joints: Install expansion joints (20-30mm wide) every 20-30m along the silo's height. Fill with elastic sealing material (such as EPDM) to relieve thermal deformation.
- Roof Ventilation: Install powered vents (≥4 per silo). Activate ventilation during high temperatures to lower the silo's temperature (keep the temperature difference within 5°C) and minimize the impact of pressure fluctuations on the silo.
- Anti-corrosion and Heat Insulation Treatment:
- Silo Wall Coating: Use fluorocarbon or polysiloxane coating (weather resistance ≥ 15 years), with a reflective layer (such as aluminum foil) applied to the surface to reduce solar heat absorption (can reduce silo wall temperature by 8-12°C).
- Roof Material: Preferably use FRP skylight panels (high-temperature resistance and excellent light transmittance) to prevent heat absorbed by the metal roof from being transferred into the silo.
5. Heavy Snow: Resisting "Snow Load + Melt Penetration"
Heavy snowfall poses the risk of roof collapse due to excessive snow accumulation, and damage to the silo due to meltwater infiltration. The design requirements are as follows:
- Snow Load Calculation:
- Use the local 50-year/100-year return period base snow pressure (e.g., ≥ 0.7 kN/m² in the Northeast forest region), taking into account uneven snow distribution (snow thickness on the windward side is 1/3 to 1/2 of that on the leeward side), and add the weight of meltwater (calculated based on a snow density of 200 kg/m³).
- Roof Structural Strength:
- The roof should utilize a triangular truss or a vierendezvous truss structure, with member cross-sections determined based on snow load calculations (e.g., the truss' upper chord should utilize H-shaped steel, size ≥H100×100). The shear strength of the connection points between the roof and the silo walls must be verified (single-node shear capacity ≥10kN) to prevent roof collapse.
- Snow Melting and Drainage:
- The roof should have a drainage slope of ≥5%, with outlets ≥100mm in diameter and spaced ≤10m apart. In extremely cold regions, the roof should be equipped with an electric heating snow melting system (power ≥20W/m2) to prevent frozen snow from becoming unremovable.
6. Dust Storms: Resisting "Abrasion + Dust Intrusion"
The hazards of sandstorms are erosion of the silo wall's anti-corrosion coating, and dust entering the silo, contaminating the grain. Design requirements are as follows:
- Anti-corrosion and Wear-Resistant Design:
- Silo walls should be constructed of high-weathering steel (Q355NH) or coated with an epoxy zinc-rich primer and fluorocarbon topcoat (total thickness ≥ 120μm). Wear-resistant particles (such as aluminum oxide) should be added to the topcoat to enhance abrasion resistance.
- Sealing and Protection:
- Silo doors, vents, and manholes should utilize dust-proof seals (such as nitrile rubber seals), with a compression of ≥ 3mm when closed. Dust filters (≥ 100 mesh) should be installed in the ventilation system to prevent dust from entering the silo.
7. Earthquakes
- Dynamic Material Pressure: During an earthquake, the grain in the silo is no longer static, generating significant dynamic pressure (pulse pressure and convection pressure) on the silo wall. This is a key and challenging aspect of silo design.
- Analysis and Design:
- Seismic calculations should be performed using response spectrum analysis or time history analysis.
- Focus on strengthening the connection between the silo wall and the funnel, and the anchorage between the silo wall and the foundation, as these areas are vulnerable to earthquake damage.
- Ensure the foundation has sufficient integrity and rigidity to prevent uneven settlement.


III. General Design Requirements: Addressing Extreme Climate Combinations and Long-Term Stability
1. Load Combination Verification
Extreme climate conditions often combine (e.g., "strong winds + heavy rain" or "heavy snow + low temperatures"). Therefore, the design must consider the most unfavorable load combination according to the Code for Loads on Building Structures:
- Basic Combination: Permanent loads (silo deadweight + stored grain weight) + variable loads (wind load/snow load + temperature load). Partial factors are based on the code (e.g., 1.35 for permanent loads and 1.4 for wind loads).
- Accidental Combination: Permanent loads + variable loads + accidental loads (e.g., earthquakes, extreme rainstorms). The accidental load partial factor is 1.0.
2. Structural Redundancy Design
To prevent single-point failures from causing total collapse:
- Silo wall reinforcements utilize dual backup (e.g., circular reinforcements are spaced 1.5m apart, with an additional auxiliary reinforcement added in between).
- Foundation bolts are configured to withstand 1.2 times the design load, with a 10% reserve for spare bolts.
- Roof trusses feature redundant supports to maintain structural stability even if a single member fails.
3. Monitoring and Maintenance Design
- A real-time monitoring system is implemented: wind pressure sensors (to monitor wind pressure on the silo walls), snow pressure sensors (to monitor snow accumulation on the roof), settlement observation points (to monitor foundation settlement), and temperature sensors (to monitor silo wall steel temperature). Data is transmitted to the control center in real time.
- Designed maintenance access: ladders (with cages) are installed on the exterior of the silo walls and an inspection platform (load ≥ 2kN/m²) is installed on the roof to facilitate inspection of the anti-corrosion coating, bolt connections, and drainage system after extreme weather conditions.
4. Code Compliance
The following core codes must be complied with to ensure design legality and safety:
- "Design Code for Grain Steel Silos" GB 50322-2011 (specifies grain storage loads and silo structure requirements).
- "Code for Loads on Building Structures" GB 50009-2012 (specifies calculations for wind, snow, and temperature loads).
- "Steel Structure Design Standard" GB 50017-2017 (specifies steel material selection, welding, and connection requirements).
- "Code for Design of Building Foundations" GB 50007-2011 (specifies requirements for foundation frost resistance and anti-seepage).
IV. Case Study: Design Differences in Different Climate Zones - Taking China as an Example
| Climate Zone |
Core Extreme Climate |
Key Design Measures |
| Northeastern Cold Region |
Heavy Snow and Low Temperatures |
Foundation Burial Depth ≥ 2.0m (Freezing Depth 1.8m), Silo Constructed of Q345D Steel, Roof with Electric Heat Tracing and Snow Melting System |
| Southeast Coastal Region |
Typhoon and Heavy Rain |
Basic Wind Pressure 0.9kN/m², Silo Wall Thickness ≥ 8mm, Roof Bolt Spacing ≤ 250mm, Foundation with Drain Wells |
| Northwest Arid Region |
Sandstorm and High Temperatures |
Silo Walls Utilize Q355NH Weathering Steel, Coated with Wear-Resistant Fluorocarbon Paint, Ventilation Openings with 150-Mesh Dust Filters |
| Southwest Rainy Region |
Heavy Rain and Humidity |
Foundation Waterproofing Grade P8, Cement-Based Moisture-Proofing Layer on the Inside of Silo Walls, Roof Drainage Slope ≥ 5%, Drainage Ditches |
Conclusion
The design of grain steel silo to withstand extreme climates must be based on accurate load calculation, centered on material adaptation and structural reinforcement, and supported by protective measures and monitoring and maintenance. Furthermore, differentiated designs should be tailored to regional climate characteristics. Ultimately, this approach aims to achieve coordinated stability across the silo structure, foundation, and grain storage, ensuring both food security and structural safety in extreme climates.
Written by
Shandong Shelley Grain Steel Silo Co., Ltd
Editor Jin
WhatsApp : +86-18653877118
Email : shelley@cnshelley.com






